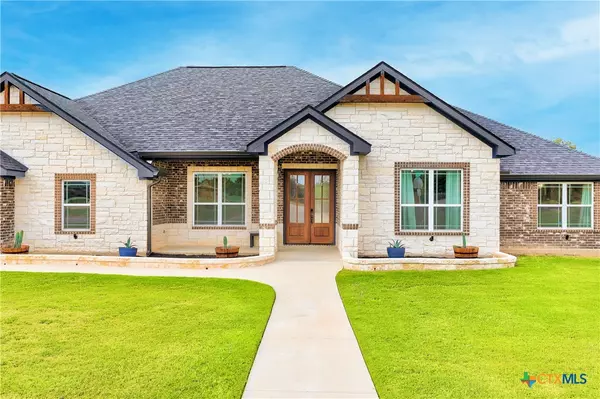4 Beds
3 Baths
2,465 SqFt
4 Beds
3 Baths
2,465 SqFt
Key Details
Property Type Single Family Home
Sub Type Single Family Residence
Listing Status Active
Purchase Type For Sale
Square Footage 2,465 sqft
Price per Sqft $231
Subdivision Spring Crk
MLS Listing ID 557263
Style Contemporary/Modern,Hill Country
Bedrooms 4
Full Baths 2
Half Baths 1
Construction Status Resale
HOA Y/N Yes
Year Built 2022
Lot Size 0.532 Acres
Acres 0.532
Property Description
Location
State TX
County Bell
Interior
Interior Features Ceiling Fan(s), Double Vanity, Garden Tub/Roman Tub, High Ceilings, Home Office, Open Floorplan, Pull Down Attic Stairs, Stone Counters, Split Bedrooms, Soaking Tub, Separate Shower, Walk-In Closet(s), Breakfast Bar, Custom Cabinets, Kitchen Island, Kitchen/Family Room Combo, Kitchen/Dining Combo, Other, Pantry, See Remarks, Solid Surface Counters
Heating Central, Electric
Cooling Central Air, Electric, 1 Unit
Flooring Carpet, Ceramic Tile
Fireplaces Number 1
Fireplaces Type Electric, Family Room, Great Room
Fireplace Yes
Appliance Double Oven, Dishwasher, Electric Water Heater, Gas Cooktop, Disposal, Other, See Remarks, Water Heater, Some Gas Appliances, Built-In Oven, Cooktop, Microwave
Laundry Laundry Room, Laundry Tub, Other, Sink, See Remarks
Exterior
Exterior Feature Covered Patio, Porch, Rain Gutters
Parking Features Attached, Garage, Garage Door Opener, Oversized, Garage Faces Side
Garage Spaces 2.0
Garage Description 2.0
Fence Back Yard, Privacy, Wood
Pool None
Community Features None
Utilities Available Electricity Available
View Y/N No
Water Access Desc Public
View None
Roof Type Composition,Shingle
Porch Covered, Patio, Porch
Building
Story 1
Entry Level One
Foundation Slab
Sewer Aerobic Septic
Water Public
Architectural Style Contemporary/Modern, Hill Country
Level or Stories One
Construction Status Resale
Schools
Elementary Schools Thomas Arnold Elementary
Middle Schools Salado Junior High
High Schools Salado High School
School District Salado Isd
Others
Tax ID 488813
Security Features Prewired,Smoke Detector(s)
Acceptable Financing Cash, FHA, VA Loan
Listing Terms Cash, FHA, VA Loan

Find out why customers are choosing LPT Realty to meet their real estate needs
Learn More About LPT Realty






